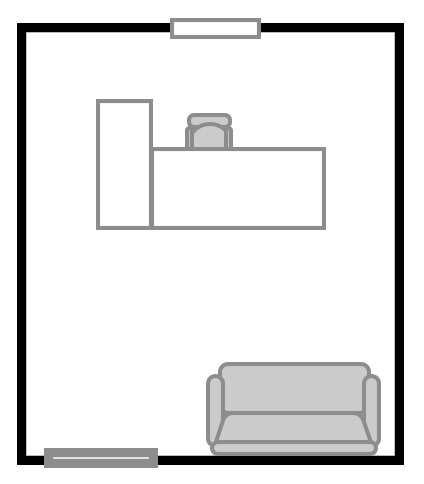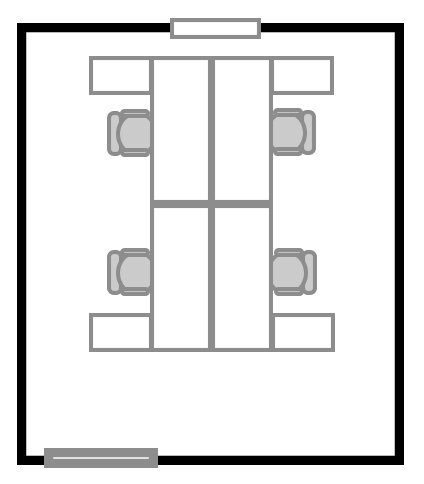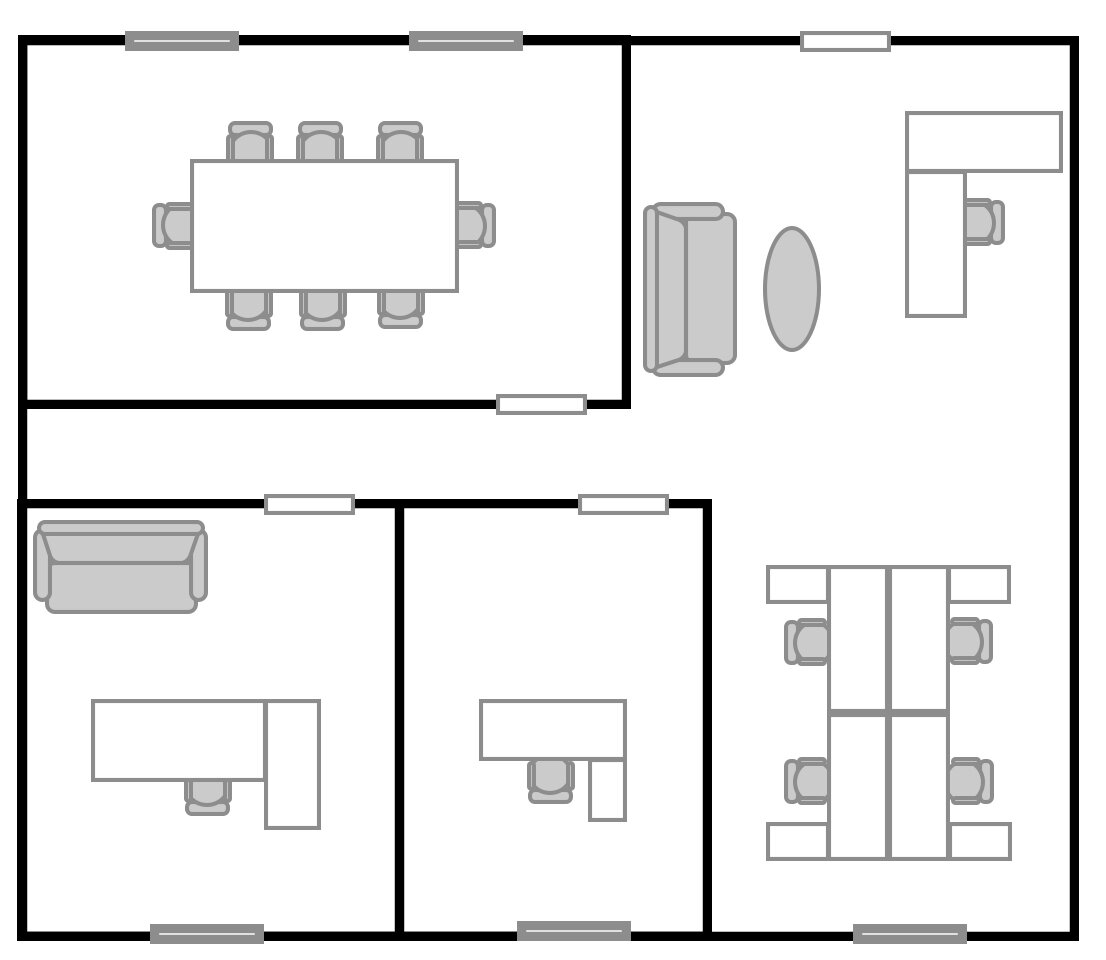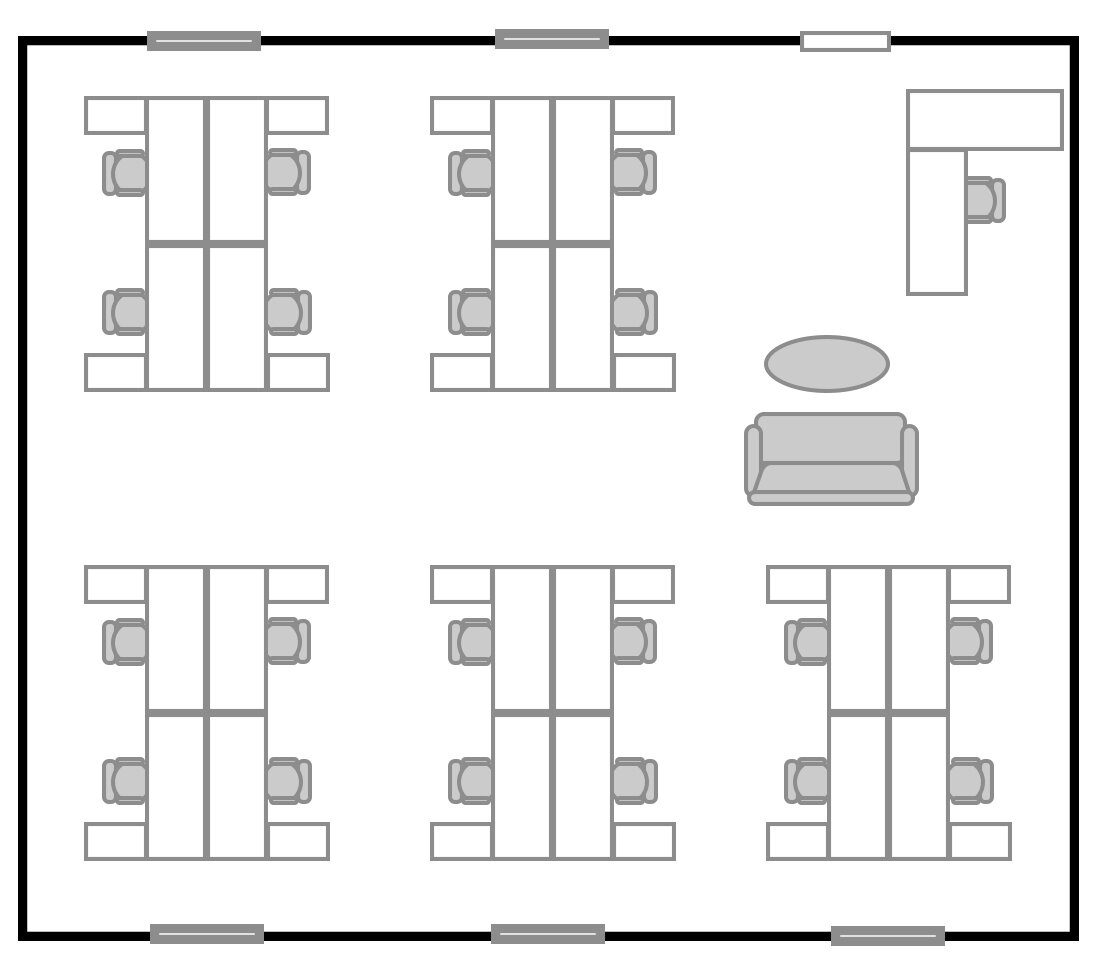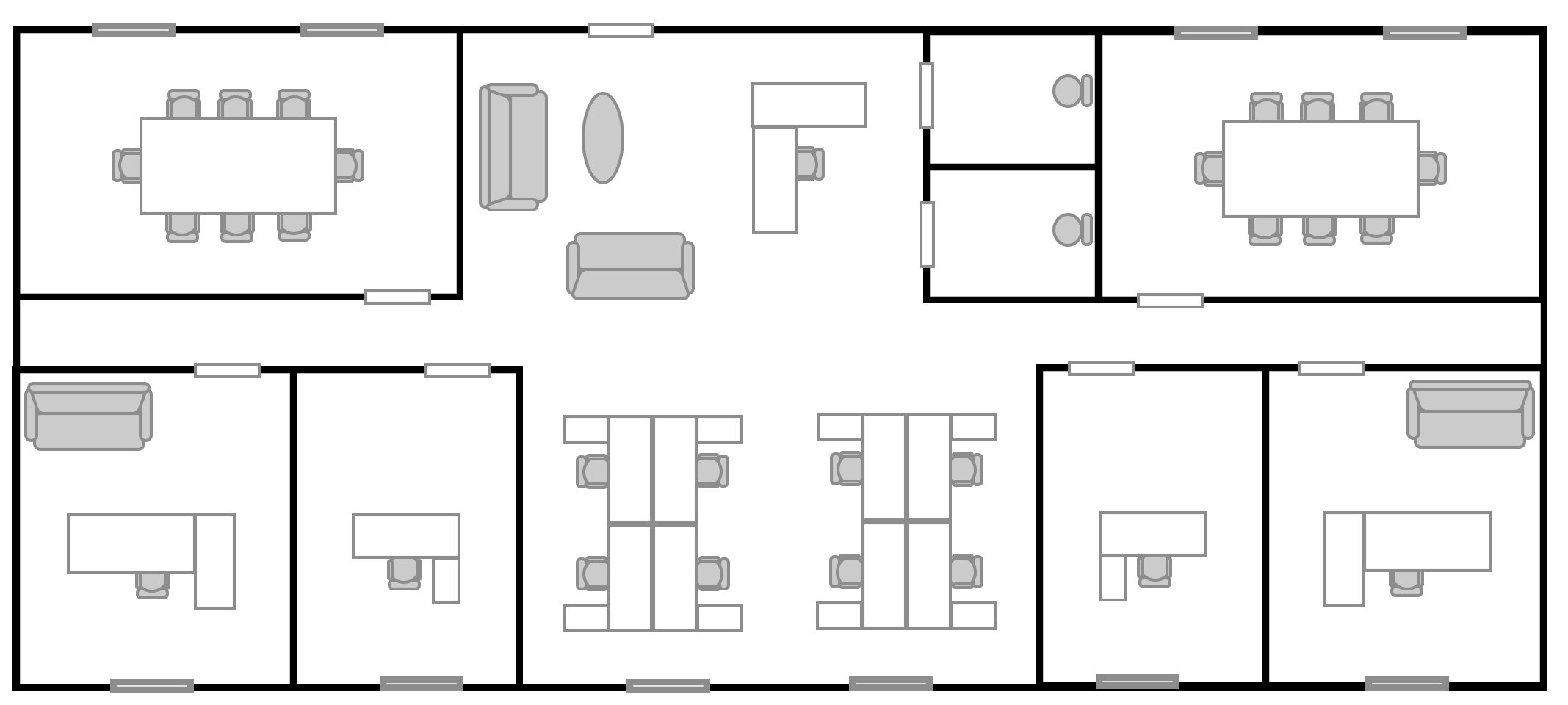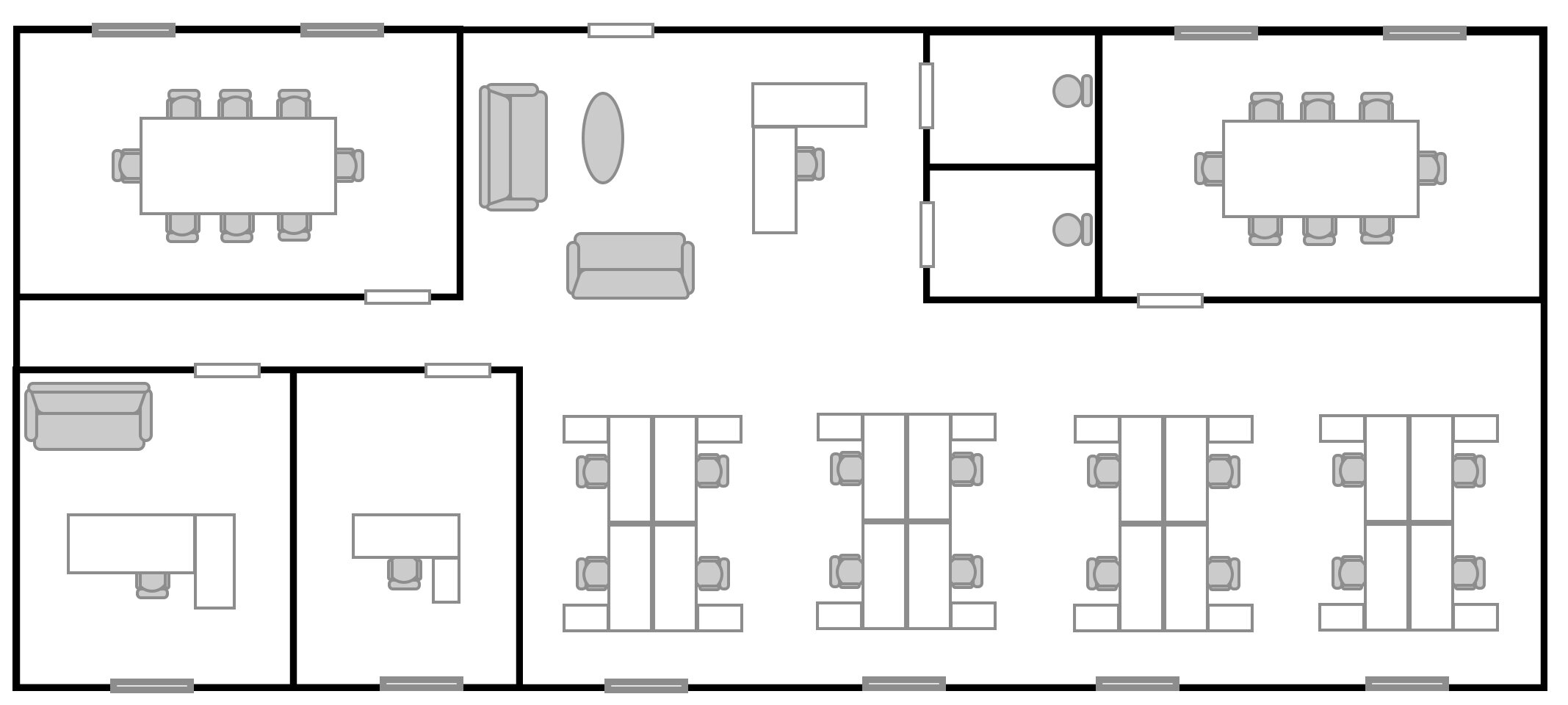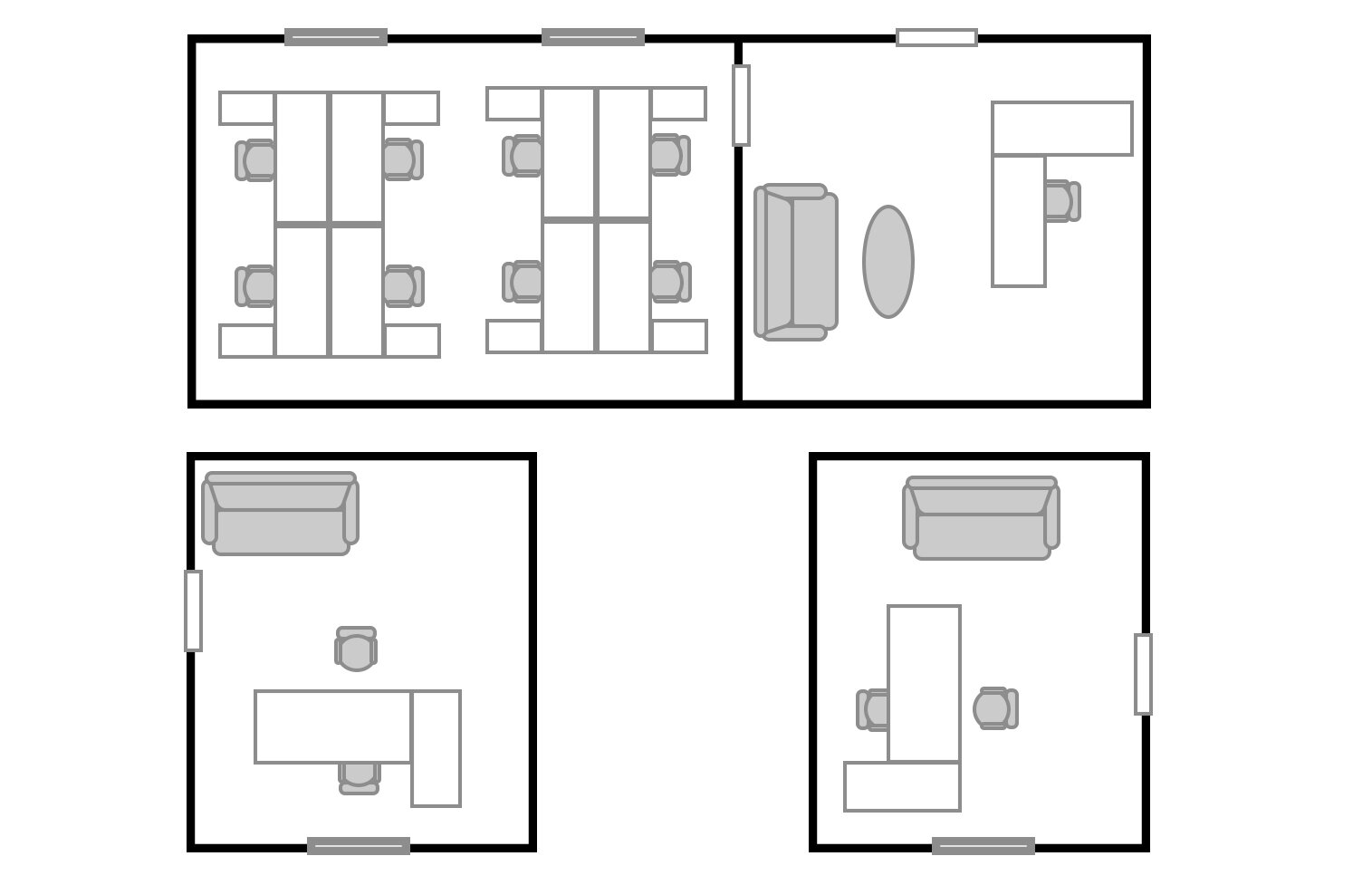
Configure Small.
How much space do you need? No fancy calculator here, it is actually just common sense.
How we calculate square feet
Square feet can be confusing, but it is actually rather simple:
Rooms: Typically 100+ sq feet, gives ample space for one or fits up to four.
Single Occupancy
Up to Four
Small Suite: The standard is 1,000 sq/ft with 2 offices, 1 conference room, 4 tables and reception. You can then mix and match by interchanging offices, conference rooms and tables sitting up to 20.
1,000 Sq/ft Mixed
1,000 Sq/ft All Tables
Small Office: The workspaces double as you double the space. So 2,000 sq/ft should have 4 offices, 2 conference rooms, 8 tables and reception. Kitchens and/or restrooms can take a bit of the space if included.
Standard 2,000 Sq/ft
Make any spaces your own: Mix and match by interchanging offices, conference rooms and tables. Depending the mix 2,000 sq/ft sits 10-40.
Mixed 2,000 sq/ft
Unique spaces: Odd spaces need flexibility and calculations may vary. Mix and match by interchanging offices, conference rooms and tables. Space utilization is key to calculate.
Unique < 2,000 sq/ft

